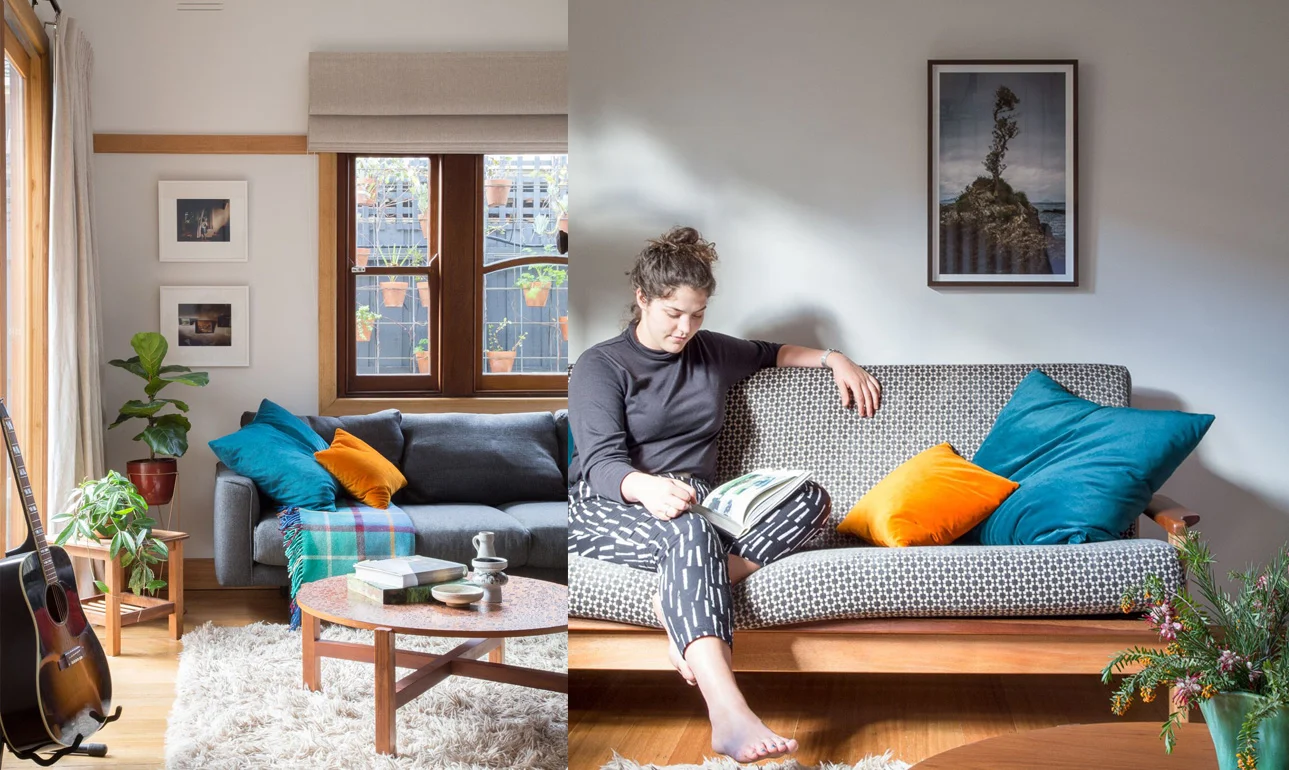








PEACOCK ST
SCOPE: Contained Passive solar extension and renovation to transform family life in a West Brunswick Bungalow.
BUILDER: Macasar Building
BUILDING DESIGNER: Geometrica
CABINET MAKER: 16 BAYS
PROJECT TEAM: Megan Norgate and Jacinta Birchmore
AWARDS:
* International Green Interior Awards 2017 - Highly Commended
* Dwell design awards 2018: Shortlisted for Best Kitchen Design
COMPLETION DATE: 2015
