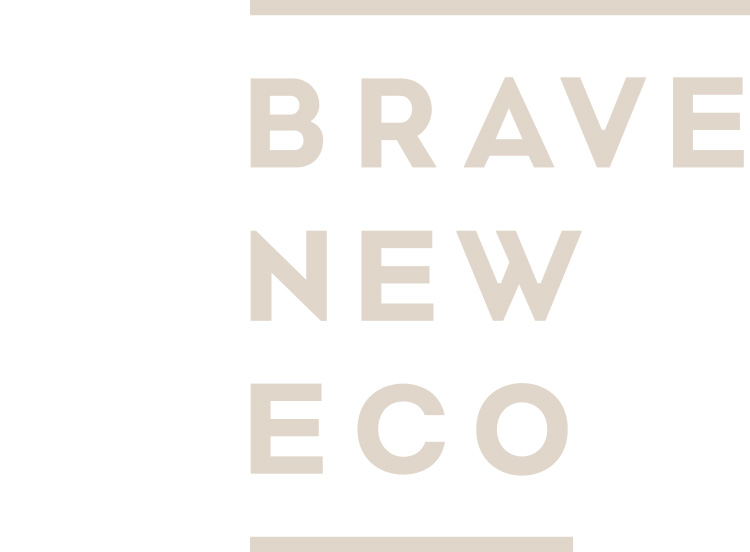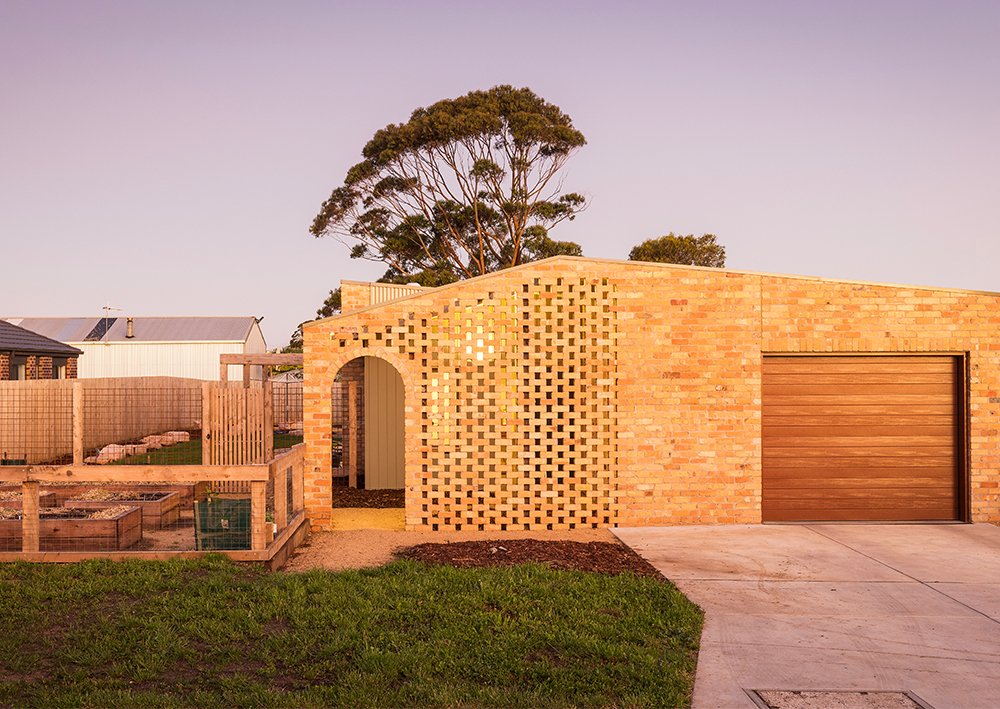The reality of the Australian housing market is that over 80% of new homes are designed and built by large volume builders and companies that offer a range of ‘off the shelf’ plans for their customers to choose from and then customise if desired.
According to a report commissioned by Sustainability Victoria (linked here), volume builders have little motivation to provide information about sustainability features because demand is perceived to be low. This results in homes that have expensive ongoing running costs, and without expert design advice these homes are usually not completely functional for everyday life, with many areas of the footprint that have not been optimised.
At Brave New Eco, we know that not everyone can afford the end-to-end architecture and interior design experience, so we have developed our consulting services as part of our commitment to the most amount of people owning a well-planned and sustainable space. We work with clients to provide our valuable expertise at the schematic planning stage, before we hand the improved plan back to the clients and their project team to continue their journey together.
Our clients Gab and Drew didn't originally intend to buy in a new subdivision in regional Western Victoria, but with a strict budget to adhere to and after some serious research, they concluded a new build seemed like the most logical way to create their forever home without compromising on quality, functionality or performance.
Once the decision to buy a block was finalised, Gab and Drew approached the design and build of their home in an admirable manner. ‘Instead of viewing [a new-build home] as a negative, we embraced it as an opportunity to see what can be achieved in suburban regional Australia on our budget…We hope to create an example and open the home up to the local community so that they can feel what it's like to live in a well designed, efficient space’ says Gab.
They engaged design and construct builders Bolden Constructions, who provided in-house plans based on the considered brief Gab and Drew had created. By utilising Drew’s background in project management and the couple's tenacity and clear commitment to building a high-performance home alongside Brave New Eco’s consulting and specification services, they were able to achieve a home that is far from a cookie-cutter new build, and has the highest sustainability standards.
Having always imagined themselves living in an older Californian Bungalows or 1900s cottage, a big concern of Gab and Drew’s was making the home feel warm and lived-in. They were also conscious that by starting from scratch there was a potential that they would end up with a home that was a series of big boxes that didn’t flow or make the best use of their space.
As a self professed ‘fan-girl’ of all things Brave New Eco, Gab felt that they would receive some valuable direction via Brave New Eco’s consulting services, and initially booked in a Concept Design Review. During this process, the floorplans were reconfigured by Brave New Eco to create a new entrance experience, to rationalise the proportions of the home and to improve the flow. Importantly this reconfiguration also reduced the size of the house by 25m2 while retaining all the functional spaces. The new floorplan resulted in a multitude of benefits: more space for the garden, reduced under-utilised space for circulation, bedrooms and bathrooms (meaning less area to heat and cool), a better flow through the home, and money saved that could be diverted to other priorities. Gab and Drew say that this floorplan revision was by far the best money they spent, and was a key moment in the home-building process.
Gab and Drew had some ideas regarding design choices for their home, but did not have the confidence to execute their vision with the quality and warmth they desired. Brave New Eco provided a Fixtures And Equipment Specification and Interior Surfaces Specification to ensure the interiors in their home were on par with the improved footprint and flow of the space. There was a set of standard specifications and budget with the designs, so we went to work introducing carefully considered colour, texture and details for maximum impact in the spaces.
In their original brief to Brave New Eco the clients had mentioned they loved a particular shade of terrazzo slab but assumed it was out of their budget. However, by making considered design choices across the floor plan and other materials we were able to include the striking terrazzo benchtop with shades of orange and inky green, so Brave New Eco expanded this palette to bring colour and texture into the house with durable practical medium cost materials.
As another show of their commitment to a high performing sustainable home, during the build process Gab and Drew nominated themselves to be involved in the Sustainability Victoria Pilot Program. This meant that Sustainability Victoria representatives attended the building site to help educate the builders on details required to achieve the desired NATHERS rating and upskill the local builder to be able to include energy-efficient homes in the future.
The finished home is all-electric using efficient appliances and fittings, including an induction cooktop, efficient tapware to reduce water wastage and heat pump water system. A 10,000L water tank was installed in the garden, and a 4.5kW solar PV system the home means it achieves 100% offset to the grid and is operationally carbon positive with a 8.1 Star NATHERS rating.
Gab and Drew say the finished home ticks all of their objectives that they set out with their initial brief. ‘It's an extremely comfortable home to live in, it is very easy to keep clean, our friends and family feel immediately comfortable when they visit, I feel it shows our personality and it feels like us’. It also meets all the environmental and sustainability goals they set out to achieve at the start of the project. Not only is this home a wonderful place to live in that puts family connection at the centre of its design, but its running costs are slim to none, and it has been designed in a way that it will suit the entire family across their lifespan. In Gab’s own words ‘even after 18 months I am still constantly shocked and delighted that we are living in such a beautiful, colourful, welcoming family home that fits our family of 5 perfectly and also accommodates all of our friends and their children for our regular barbecues and play dates’.
Brave New Eco’s consulting packages allow projects with all types of budgets to have access to good design ideas and ensure more of them reach the sustainable outcomes that are so important in this day and age. They allow us to bring our insight, technical expertise and creative problem-solving to your project; assisting you to create cohesive, functional and enjoyable spaces. Find out more here.






