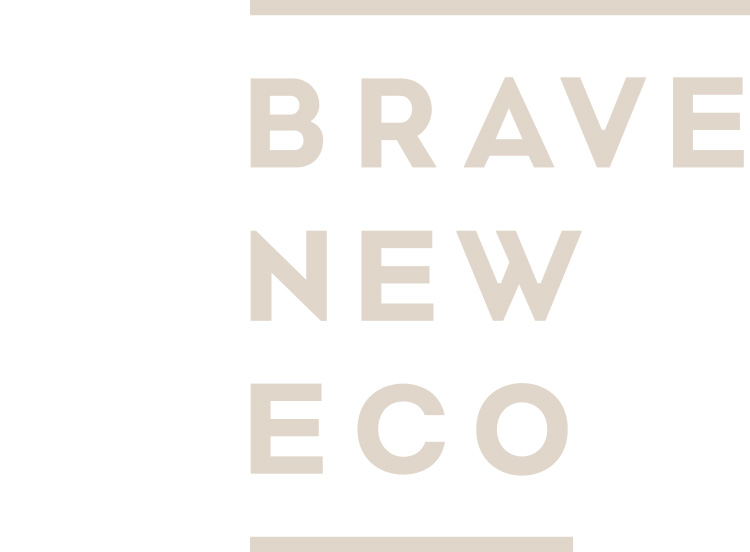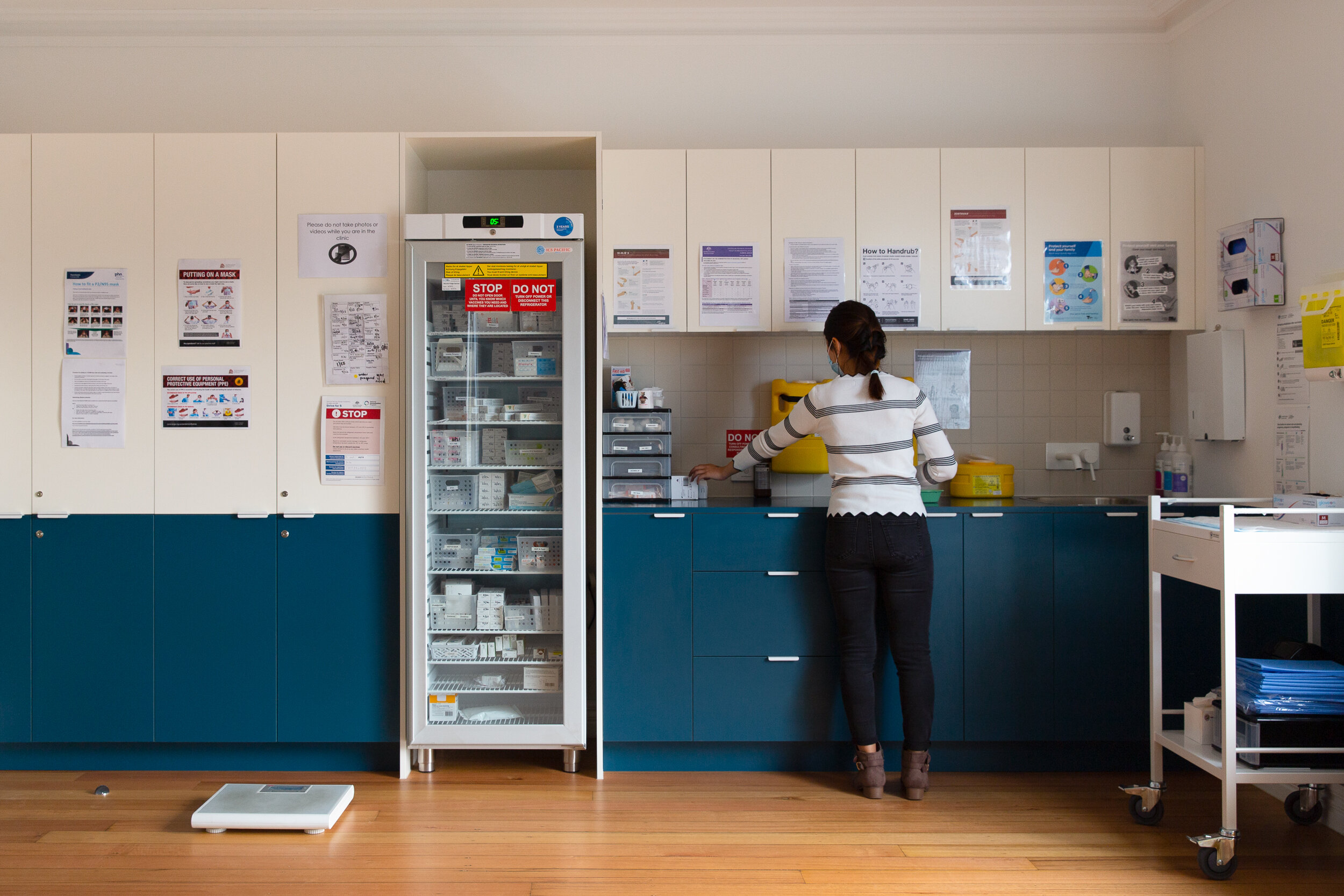In 2016 we met inspiring healthcare professional Lester Mascaranses when he engaged BNE to design a small renovation for his own home. A couple of years later Lester got back in touch to engage us on an ambitious project he had been dreaming up for some time.
He had been working in refugee and asylum seeker health services and was frustrated with the shortage and suitability of services for the specialised and diverse healthcare needs of the population group. Accessing quality healthcare is often very problematic for refugee and asylum seeker migrant groups taking into account factors such as language barriers, ineligibility for funding, geographical distance from the provider and out-of-pocket costs. The healthcare needs of these groups can often be complex and require an integrated approach that provides medical and psychological support in a culturally safe environment.
Lester saw decreasing services for this segment of our community and had decided to take on the task of personally creating a not-for-profit model of healthcare delivery which he had named Utopia. In his words:
“Utopia is a refugee and asylum seeker health service providing primary care (GP services) at no cost to refugees and asylum seekers regardless of their Medicare status. It is a non-government organisation established by people who believe in health as a human right and that refugees and asylum seekers require services tailored to their needs. Personal profit is not our purpose. However some income will be necessary to provide free services. Revenue from a travel medicine facility will contribute to the free service we can provide to refugees and asylum seekers.”
TEST
We assisted Lester in the search for a suitable property in the outer western suburbs. Unable to find an existing purpose-built building Lester sought to convert a residential building and eventually found a large 1990's house on the edge of a commercial zone in Hoppers Crossing with generous outdoor areas. We resolved a layout floor plan to map how the space could be reconfigured with a minimum of interior structural works and ultimately converted the home into a clinic with two waiting rooms, three treatment rooms, one counselling room, a day surgery, ambulant and accessible bathroom, staff-rooms, lockable storage, office and reception.
There are multiple issues to consider for a medical centre conversion including accessibility, car-parking, fire-safety, revegetation, car-parking, community impact and did we happen to mention car-parking? The build project team grew when we brought Mesh Designs onboard to handle the planning and building requirements and to access their team of landscape consultants, engineers, parking and traffic consultants into the mix.
The project spent many months in planning. During that time we worked with Lester and the founding members of his medical and administration team to learn about what elements created a good medical setting. We learnt about traditional patient and practitioner conventions and we explored what aesthetic and practical inclusions would support the psychological wellbeing of clients and staff using evidence based design. Our overarching aim was to allow those who provide and access the services to feel a sense of welcome and belonging whilst ensuring safety and privacy for all.
The budget was relatively tight for interior works with so many resources going into creating car parking, ramps, rewiring for medical use and other required elements. We relied on some fundamentals to transform the space at minimal cost such as retaining and re-sealing timber floorboards. We worked to introduce and control natural light into every area, upgraded heating and cooling technologies, added warm LED lighting and widened all of the doors and hallways to ensure access via wheelchair. We used low-flow tapware, non-toxic surfaces and energy efficient elements.
We added the warmth of colour by grounding each room in earthy base colours and lifted the spaces with the lightness of white by painting the top half of walls and ceiling with a crisp white. Each room was delineated by then choosing one colour from the distinct, warm palette from which we then centred tiling, curtains and furniture around. The idea was that each treatment room, whilst containing the same practical elements, has a slightly different atmosphere. The communal and circulation spaces are all anchored in a burnt orange base with teal blue doors to the treatment rooms.
The pressure was immense to get the clinic open and in a feat of project management excellence Fido Projects (who came on board to deliver the project at cost for Utopia) managed the entire fit-out stage ready to open the doors in six weeks.
We then moved swiftly to fit out the clinic with sturdy, inexpensive furnishings in white, American oak and durable fabrics. We added in various textiles and thoughtful home-like touches such as plants, cushions and toys to common spaces plus cork-boards, hooks and hardwood display shelves so that staff could personalise their own work spaces. Utopia then opened its doors and had barely hit the ground running when the covid pandemic struck. The centre quickly adapted and provided a valuable testing centre in the west ultimately exceeding all its own goals with client enrolments in the first year of operations.
A year on and and despite the challenges of covid-19 Utopia has already proved to be a huge success and is on target to meet its long term goals. Lester reflects on how it is all panning out:
"I'm very happy at Utopia. We started off with approximately 250 referrals. In the past three months our registered patient list has swelled to 650. We have a target of 2000 referrals by the end of 2 years and I think we are well on track. Utopia is a happy place to work in. ... The staff are happy. There's a lot of camaraderie. Thanks once again to all of you. The building is a joy to work in. The plants that Megan's team put in are still alive and thriving..... Every new visitor to the building remarks on how lovely, light and homey it is.”
There are still some finishing design touches we would like for Utopia that the project budget was not able to extend to and in our hearts we think these tactile extras would really be the icing on the cake of what has been a beautiful and worthy project. Utopia is located in Hoppers Crossing which has a high concentration of Karen refugees from Myanmar/ Burma. Utopia has Karen speaking staff and Karen patients make up the largest quota of the community Utopia serves.
In 2016 Brave New Eco director Megan Norgate acquired two beautiful small tapestries from Pop Craft’s Karen Tapestries exhibition which she has cherished ever since. The breathtaking energy of the exhibition left an indelible mark and when we realised that a significant proportion of Utopia’s clients were from the Karen community we wanted to find out more about the Karen weavers featured in the exhibition in the hope that we might be able to marry their tapestries with the Karen community in the healthcare setting.
As the co-curator of the exhibition Pauline Tran said in an article about how the weavers retain their culture through their artform:
“The weavers create these pieces mainly for therapeutic reasons. They live in close quarters with their other family members and practice weaving as a form of meditation and escapism from the daily grind of their domestic realm. They sit in front of their looms (which are often set up in the kitchen) and take their time to enjoy this creative solace and ‘whatever income they raise from exhibitions is a welcome bonus.”
Over the past decade the Karen weavers - Shuklay Tahpo, Mu Naw Poe & Cha Mai Oo - have been mentored in both collage and tapestry by local Melbourne artist Carmel Power and renowned weaver Sara Lindsay. They have been recognised with awards through the Heartlands Refugee Art prize for their joyous, highly colourful and patterned collages and Sara has witnessed them become much more confident and technically proficient in tapestry over the years.
Post project completion, Brave New Eco raised the funds for Utopia to purchase two exquisite tapestries made by one of the Karen community weavers in particular, Mu Naw Poe (pictured above with her loom in her home). Mu Naw says of her experience making tapestries: “At first I didn’t have much confidence and I was too shy to show my talent and worried that people may not like my tapestries. You don’t need to be ashamed of who you are and what others…think about you. Now I want to tell other people that no matter who you are, where you are from, that you can achieve your goal if you try. I’m proud of myself and have made my family proud too."
Utopia already has some traditional Karen bags and textiles hanging in the treatment rooms and lovely touches of art decorating the walls throughout, and the two new Mu Naw tapestries that Brave New Eco crowd funded now sit perfectly in the waiting room.
We believe that the uplifting Karen weaver tapestries will positively benefit Utopia’s patients by creating an environment and atmosphere where they feel welcomed and connected. The tapestries are derivative of the traditional weaving culture in Burma whilst being created in an Australian context and would be the perfect addition to the healthcare setting providing both familiarity and hope for Utopia’s clients.
All photographs of Utopia Health by Emma Byrnes.
Images of Mu Naw Poe and Karen tapestries supplied by artist.













