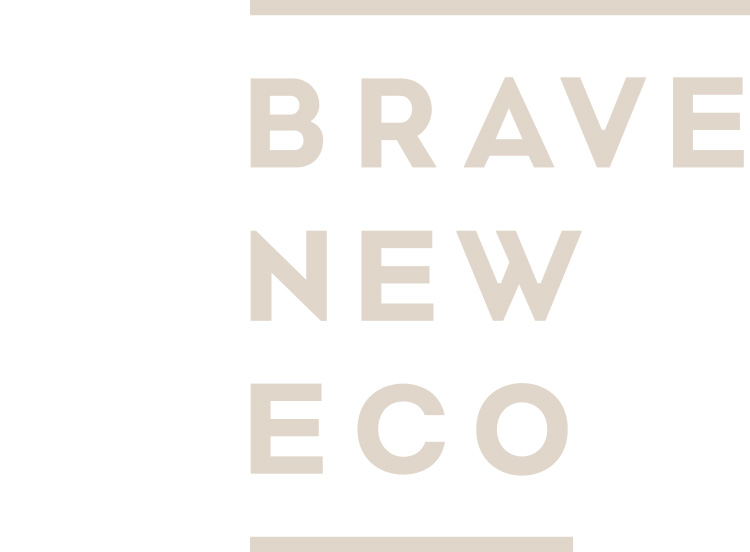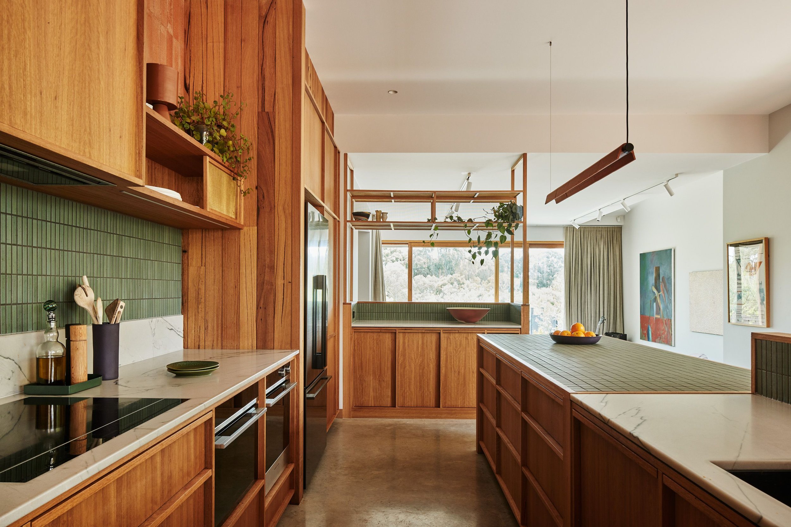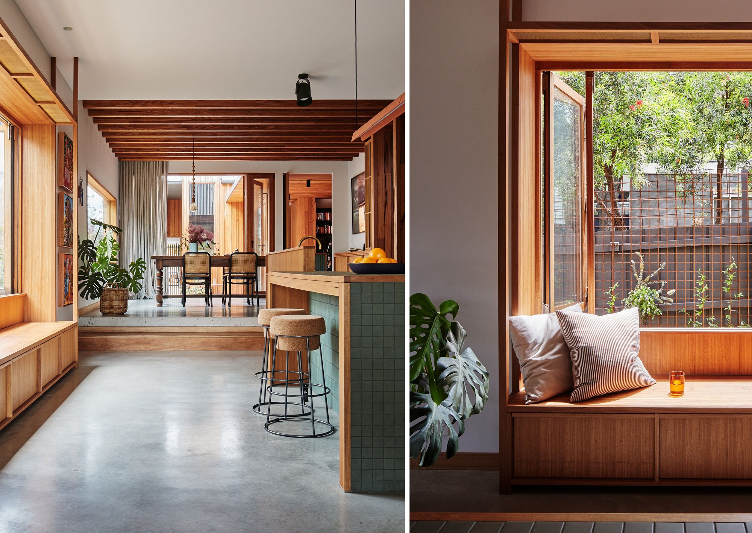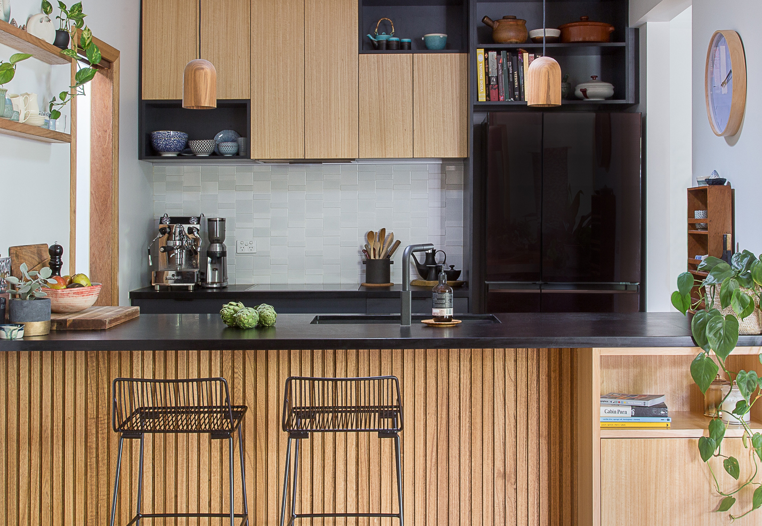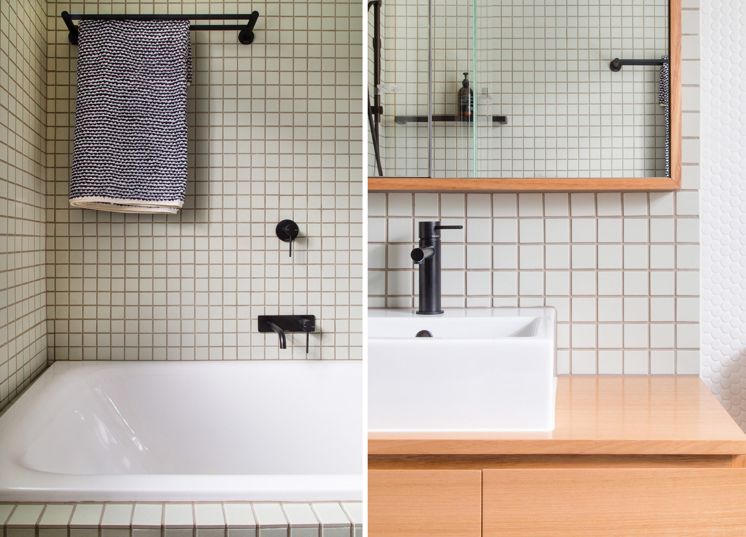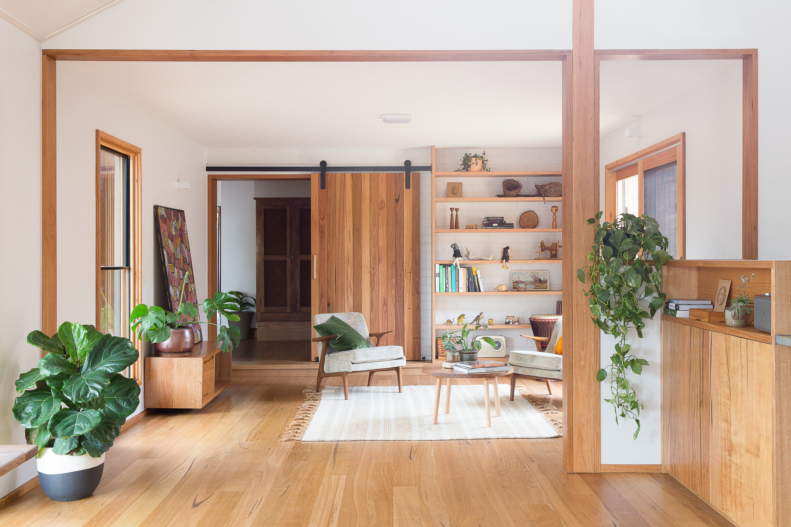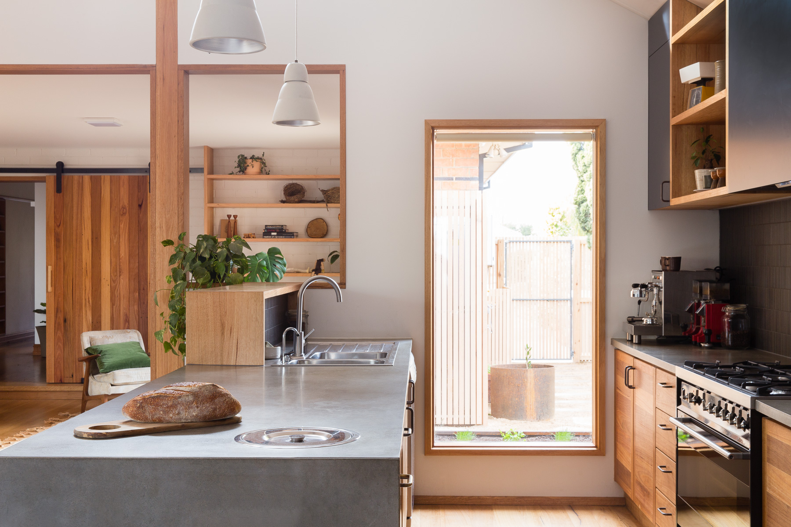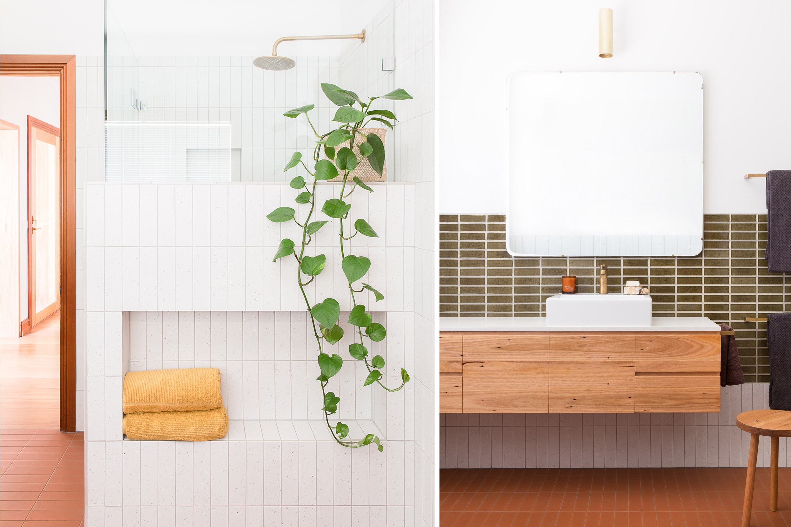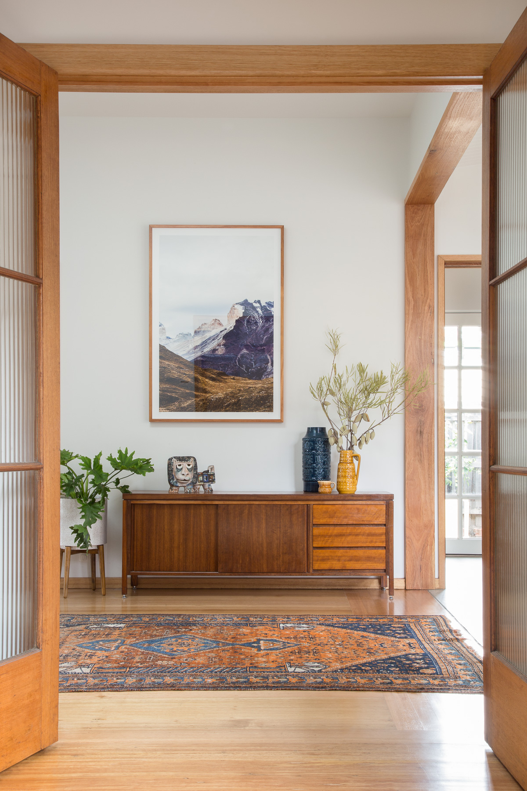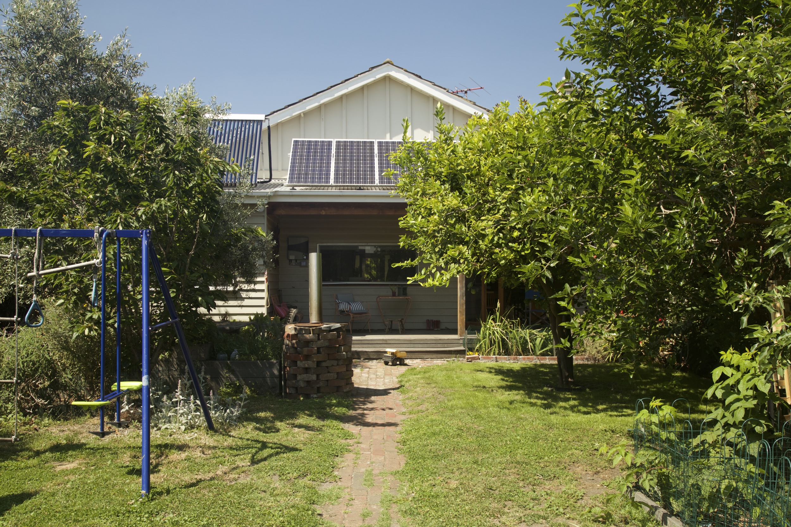West Bend House occupies an extraordinary leafy Westgarth site, meandering down into Merri Creek parklands. At its highest points the home looks out across the green wildlife belt to Rushall station and the city beyond. With the building resolved by Ant and his team MRTN Architects, the clients approached Brave New Eco to design and detail the interiors of their ‘forever home’ that they will inhabit with three teenagers and various guests for many years to come. The owners of the house were known well to us, they had been early clients for both Brave New Eco and MRTN Architects, believing in our respective studios in the early days. By this stage in our collaborative history with MRTN Architects, our mutual trust and respect levels were high - it was a great start to our third project collaboration. Simone Bliss Landscape Architecture and Lew Building were quality additions to this dream team.
Ant and his team conceived the home like a village on a hill. Oriented to the long East to West axis, the home follows the contours of the site, stepping up and down, wrapping around a sunken internal courtyard. The patterns of activity are extruded across the width of the house in a mostly open-plan format. Our challenge was to configure the interior elements so that each space feels cosy and settled and to add layers of detail to complement and build on the strong architectural palette.
This house is fully electric, with heat pump in-slab heating and a battery backup solar system. Rainwater tanks and solar passive orientation maximise the sustainable performance of the home.
Brave New Eco worked intimately with the clients and architect to design custom joinery and interior fit-out details throughout. Including the entrance, 3 bathrooms, bedrooms, laundry, study, dining, living, lounge, and kitchen. Much of the joinery for this home was custom designed for the space and the specific storage and lifestyle requirements of the family. We were able to sink deep into the functional and aesthetic details quickly, given our understanding of and great affection for the people who live here.
A warm timber galley kitchen wraps around a central, monolithic island - part kitchen table/ part workbench. Southdrawn's terracotta tile pendant illuminates the work area and a timber battened return keeps the dish zone out of view. The bench and joinery at the end of the kitchen capitalises on vertical volumes by cantilevering over the record station in the lower-level living area. Induction cooking and appliances by Fisher and Paykel support this fully electric house.
Sliding mesh screens on the shelves allow flexibility to conceal or reveal as needed. Three different types of tiles add texture and colour in contrasting terracotta and green.
A kitchen window seat hosts a "bedroom repatriation" draw for each family member below, so accumulated things can be collected out of sight, to be taken to the appropriate bedroom by the owner. (An aspirational idea we stole from Ant’s own home!). Handles are concealed in the solid hardwood frames of the cabinetry. Pure brass mesh cupboard doors and shelves sit lightly in the spaces and will darken over time. Each cupboard and drawer has a specific intended use and these were mapped out with the owners in detail during the design process, including a specially designed narrow cupboard for the kitchen broom and brush and wine storage.
The cosy living is a retreat for TV and games, featuring plush teal carpet and a thick double-sided, acoustically plum cinema curtain to deaden sound. A custom-designed L-shaped timber settee has Italian wool seat cushions in two shades of army green. It is the kind of plush room where bodies will relax on the furniture and ground.
The handsome laundry contains integrated dirty washing baskets and pet food storage solutions. Custom joinery doors are finished in deep green Forbo Marmoleum - created from linseed oil, pine rosin, wood flour which are naturally biodegradable. One of our favourite products, it is also carbon negative from cradle to grave. Stacked mosaic tiles from Artedomus and concrete benches complete this particularly lovely space.
Adjacent to the courtyard in the central heart of the home lives a large family study with warm red brick floors. With a long desk for ongoing projects, this transitional space features soft pinboard backing and inbuilt timber cable runs to hide the ‘tangle’. A single timber shelf provides a ledge for artworks and dynamic display, to grow and change over time. Moveable mesh screens expose and reveal work-in-progress projects and materials, with a dedicated section to conceal printers and other equipment. A floor-to-ceiling library with Forbo Marmoleum backing, green powdercoated steel shelves, and hardwood timber uprights is a feature visible from many places in the home. The deep red tone of the brick floors flows upwards through the house, seen on the powdercoated steel staircase rail and carpet in the upstairs bedrooms.
A bathroom shared by two sisters is tiled in 3 shades of warm terracotta porcelain tiles. Locally manufactured tapware by Sussex taps are a custom configuration - combining two different ranges into new forms, finished in living brass. A locally poured concrete bench in a custom colour mix of deep muted plum, completes the warmth of this room's palette. In a house that has so many communal spaces, the bathrooms each have their own distinct atmosphere that is quite dramatic due to the big use of a single colour, making them enveloping and intimate.
Upstairs a beautiful main bedroom sneaks views of the city. The bed is nestled against a floating walk-in robe dividing wall, finished in hardwood timber. A deep blue ‘bottom of the pool’ ensuite bathroom is a moody respite and features custom mirrors and a wall light by Ross Gardam. Soft warm greys verging on pale lilac paints were used throughout adding atmospheric changes to the zones and tonal hues.
The story of this home's interior is emphatically local, layering a resolved palette of organic materials in diverse and sometimes unusual applications across the spaces. This approach continues as furniture and soft furnishings are added over time. Beautiful yet robust, playful yet grown-up, we think this home has captured the essence of the thoughtful, active, and creative family that inhabits it.
Digital Features
The Design Files - This New Northcote Home Takes Its Cues From Italian Villages
The Design Files - 9 Innovative Homes That Championed Sustainability In 2022
Dezeen - Brave New Eco applies cosy colours and materials to Melbourne “forever home”
Awards
2022 Houses Awards - Shortlist in the New House Over 200m2 category
2022 Dezeen Awards - Shortlist in House Interior category
